- NComputer Vision
The AI system using Computer Vision (CV) algorithms and Convolutional Neural Networks (CNN) is able to recognise building plan elements and measure their length, width and square of the room.
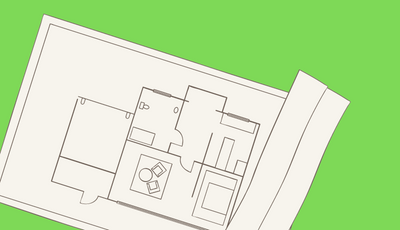
Aim of the Project
● Build a ML/CV model for data recognition and processing
● Develop an API for the ML model integration and usage
Results Achieved
● Recognition accuracy is 90%+
● Up to 50 times faster comparing to manual work
● Data post-processing with classification and recognition with segmentation
Main Technologies
● AI/CV/ML: TensorFlow, Keras, OpenCV, skimage, iterstrat, DeepLab v3+, Convolutional Neural Networks
● API & web-services: Python, Flask, Docker
What the AI/CV System Can Do
The main functions of the AI system are:
● recognition of different structural elements (e.g. walls, windows, garage gates, inside and outside doors) of a room or a building on a building plan image
● measurement of length, width of the above mentioned elements
● measurement of the square of the room
The output of the CV model looks like this:
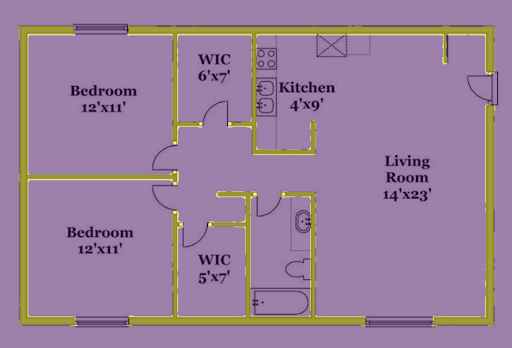
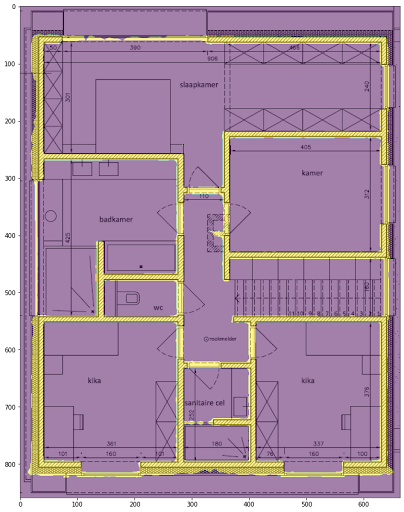
After post-processing model detects walls, windows, doors:
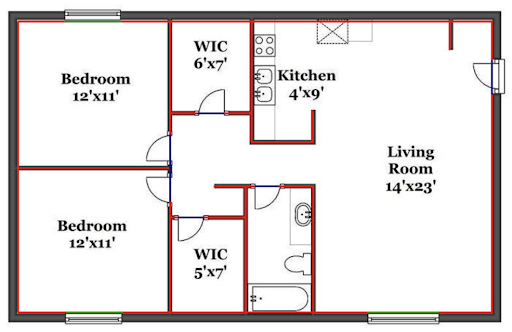
Model can work also with sloped walls:
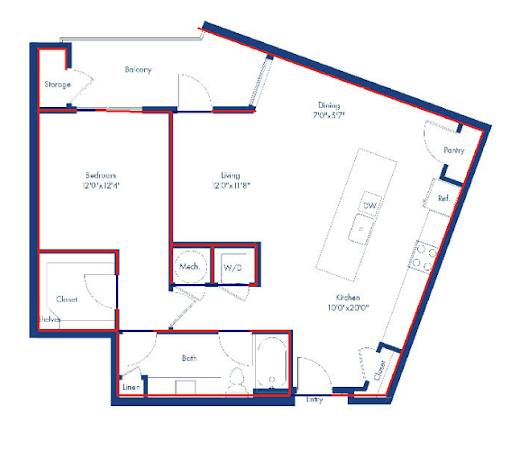
Recognition Results Evaluation
For a qualitative assessment of the results we use the IoU (Intersection over Union) ratio:
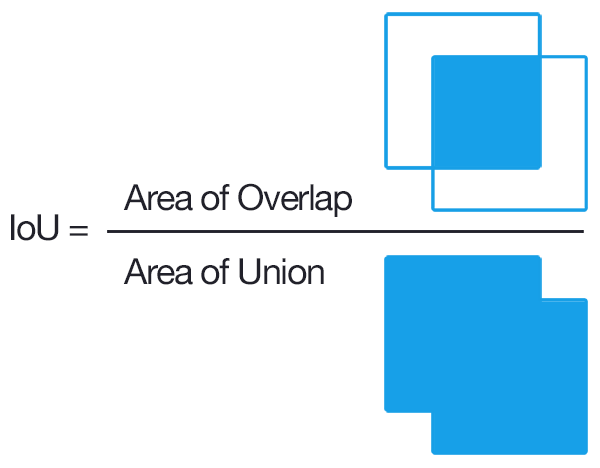
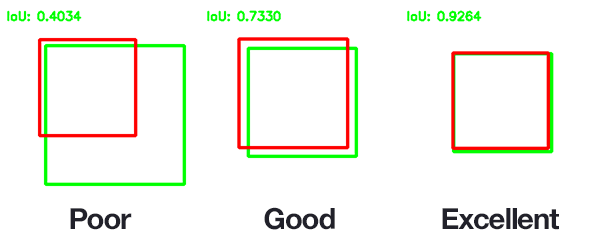
Main Sources of Benefits
● Time and human resource saving, as the system makes square, walls length, windows and doors width measurement much easier and faster
● Recognition accuracy is over 90%
● The system can be used by construction, municipal and energy companies
● The solution can be useful in performing optimization of energy costs, laying of power supply systems and in other construction related activities
